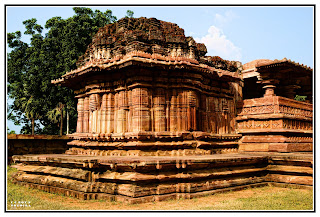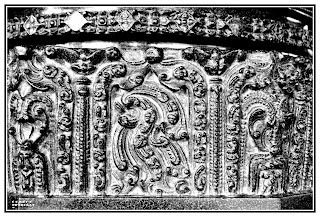This is one of the beautiful temples of Kakatiya period built by Racherla Rudra, a general of Kakatiya Ganapati Deva. According to a contemporary record this temple was built in 1213 a.d. the temple stands on a raised platform with garbhagriha, an antarla, and maha mandapa with lateral porched entrances on three sides. The main entrance faces east.
The garbhagriha contains a black basalt linga installed on a high pedestal insideover the ceiling of the central ankana one finds a magnificient display of sculptures depicting scenes from ramayana, siva purana and other mythological narratives.
The striking peculiarity of the building lies in the arrangement of bracket figures. Above the kakshasana level decorated with slender, graceful madanikas, naginis etc. In different poses, the other units within the prakara are an imposing nandi mandapa, kameswara and kateswara shrines.
It’s probably the only one temple in the country to be known by the name of its architect. temple got its name Ramappa because of its chief architect Ramappa.
The Ramappa temple is the right destination for people who admire architectural brilliance and have a panoramic view of true scenic beauty. The temple is situated in Palampet village of the Venkatapur Mandal, in Mulug Taluq of Warangal, Telangana state.

























